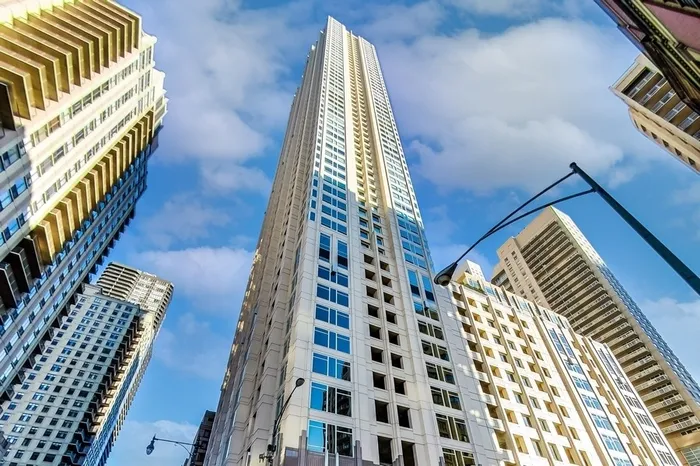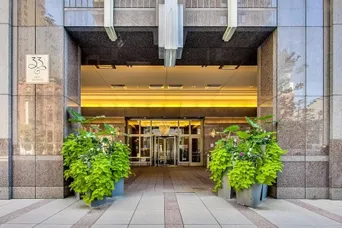- Status Active
- Price $425,000
- Bed 2 Beds
- Bath 2 Baths
- Location Near North Side
Welcome to Residence 27F - A Sophisticated Corner Sanctuary in the Heart of River North Experience elevated city living in this spectacular high-rise corner residence, perfectly positioned to capture dramatic south and west exposures with sweeping views of downtown Chicago and unforgettable sunsets. Nestled in the sought-after River North neighborhood, this elegant home is designed to impress. Step through a rich mahogany entrance into a beautifully appointed granite foyer, where soaring 9.5-foot ceilings and expansive floor-to-ceiling windows bathe the space in natural light. The open-concept living area showcases wide-plank hardwood floors and a ventless gas fireplace-perfect for cozy winter evenings while offering panoramic views of the vibrant city skyline. The chef's kitchen is both stylish and functional, featuring 42" white cabinetry, granite countertops, a full suite of professional-grade stainless steel appliances, and a garbage disposal for everyday ease. Adjacent, a designated dining area flows seamlessly for effortless entertaining. Retreat to the sun-drenched primary suite with stunning south-facing views, a generous walk-in closet, and an additional closet for optimal storage. The well-proportioned guest bedroom enjoys a tranquil west-facing view-ideal for both visitors and a flexible home office. The smart split-bedroom layout ensures privacy and versatility. Enjoy the ultimate in full-service luxury living with an array of premium amenities: a landscaped outdoor pool and sundeck, a modern fitness center, 24-hour door staff, in-unit package delivery, media room, extra storage, and more. Monthly assessments include all utilities except electricity. Deeded parking available for $25,000. Live steps from Chicago's finest dining, shopping, and nightlife-where convenience meets elegance in the city's most vibrant neighborhood.
General Info
- Price $425,000
- Bed 2 Beds
- Bath 2 Baths
- Taxes $9,173
- Market Time 15 days
- Year Built 2003
- Square Feet 1325
- Assessments $1,145
- Assessments Include Heat, Air Conditioning, Water, Gas, Common Insurance, Security, Doorman, TV/Cable, Clubhouse, Exercise Facilities, Pool, Exterior Maintenance, Scavenger, Snow Removal, Internet Access
- Listed by @properties Christie's International Real Estate
- Source MRED as distributed by MLS GRID
Rooms
- Total Rooms 5
- Bedrooms 2 Beds
- Bathrooms 2 Baths
- Living Room 15X20
- Dining Room 8X6
- Kitchen 10X7
Features
- Heat Gas, Forced Air, Zoned
- Air Conditioning Central Air, Zoned
- Appliances Oven/Range, Microwave, Dishwasher, Refrigerator, Washer, Dryer, Disposal, All Stainless Steel Kitchen Appliances
- Parking Garage
- Age 21-25 Years
- Exterior Concrete
- Exposure S (South), W (West), City
Based on information submitted to the MLS GRID as of 4/29/2025 11:02 PM. All data is obtained from various sources and may not have been verified by broker or MLS GRID. Supplied Open House Information is subject to change without notice. All information should be independently reviewed and verified for accuracy. Properties may or may not be listed by the office/agent presenting the information.
Mortgage Calculator
- List Price{{ formatCurrency(listPrice) }}
- Taxes{{ formatCurrency(propertyTaxes) }}
- Assessments{{ formatCurrency(assessments) }}
- List Price
- Taxes
- Assessments
Estimated Monthly Payment
{{ formatCurrency(monthlyTotal) }} / month
- Principal & Interest{{ formatCurrency(monthlyPrincipal) }}
- Taxes{{ formatCurrency(monthlyTaxes) }}
- Assessments{{ formatCurrency(monthlyAssessments) }}
All calculations are estimates for informational purposes only. Actual amounts may vary. Current rates provided by Rate.com

























































